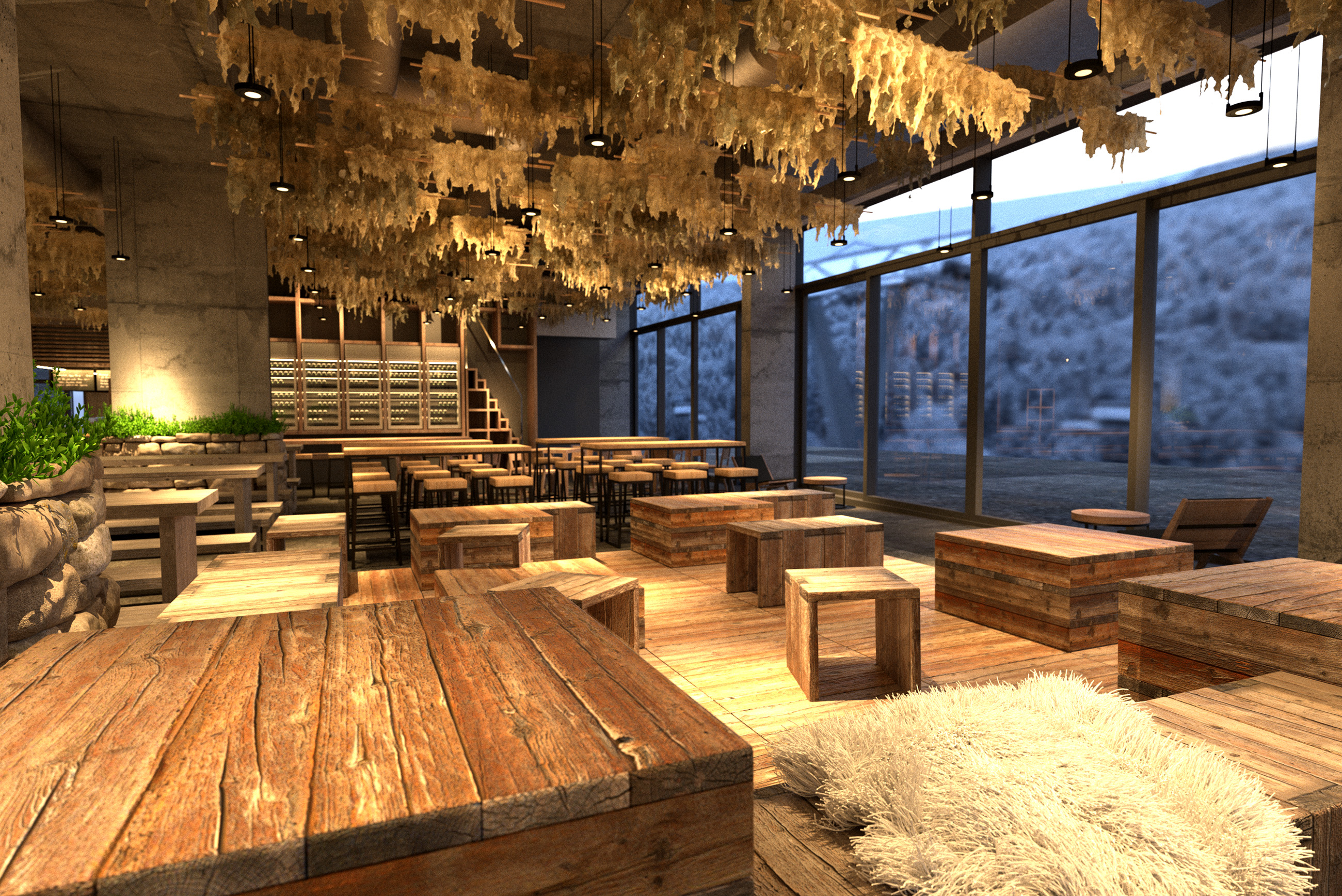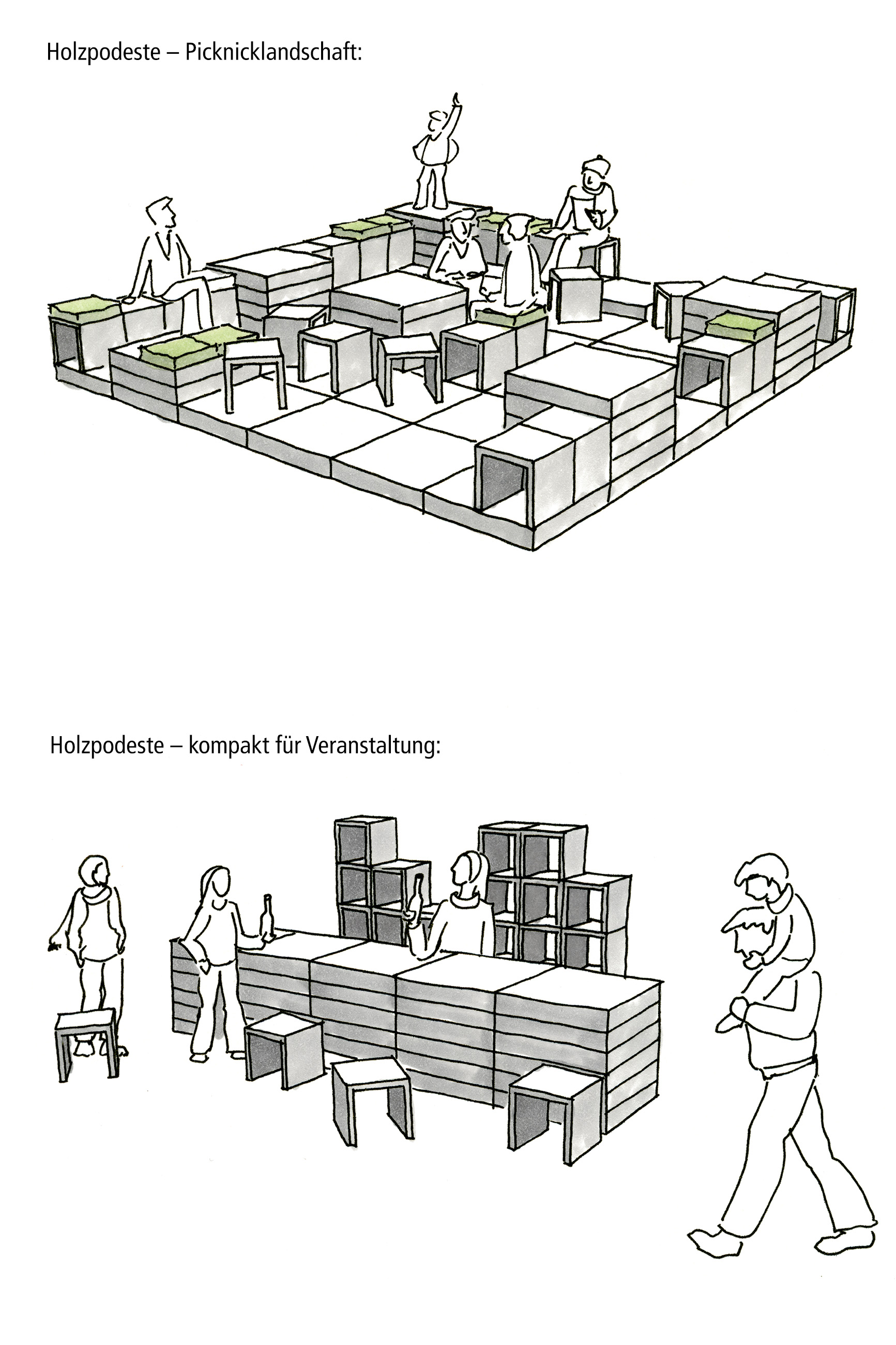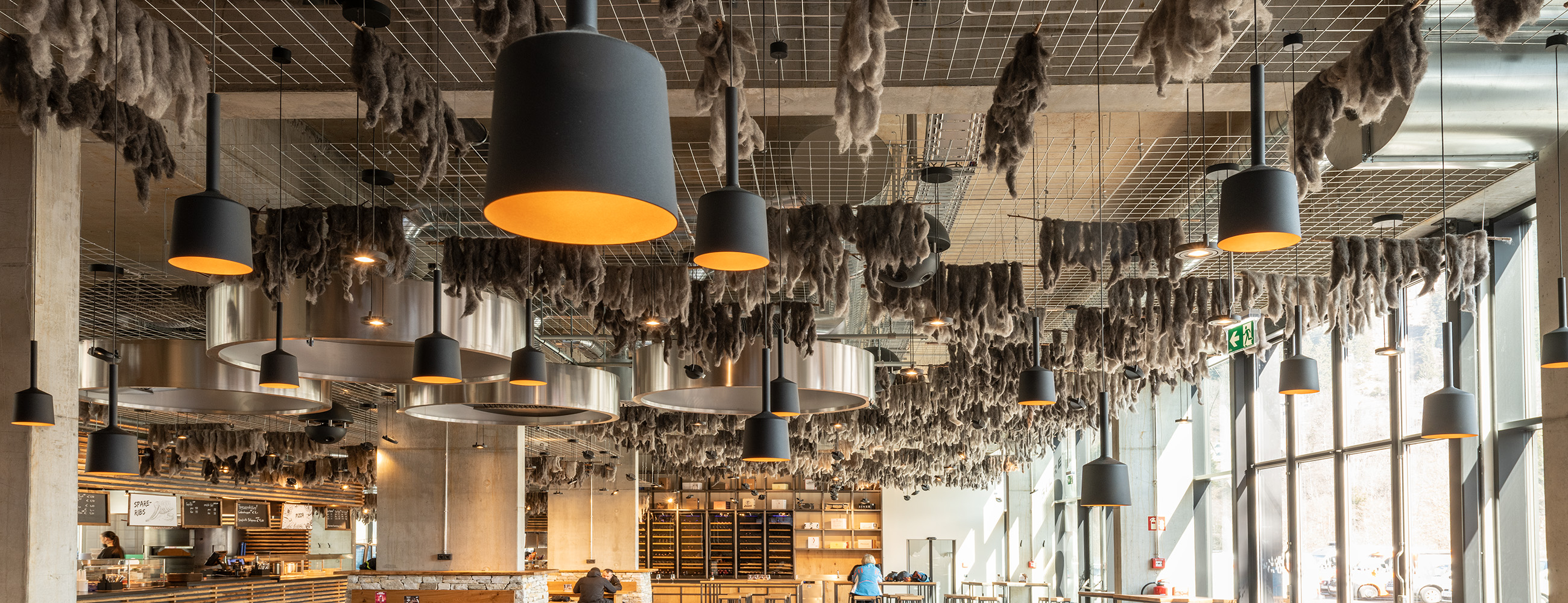

In December 2021, the new Valisera cable car in Montafon in the Vorarlberg region was inaugurated. Silvretta Park, located directly adjacent to the lower terminus of the cable car, was opened in conjunction with this new tourist facility. Silvretta Park features a large market hall housing a range of catering companies offering the regional cuisine. Since then, the Market Hall has become a must-see attraction for many skiers and visitors to the mountains – a place where one can find something to eat and drink before climbing the mountain, or relax over a lovely meal after an exciting day in the Alps.


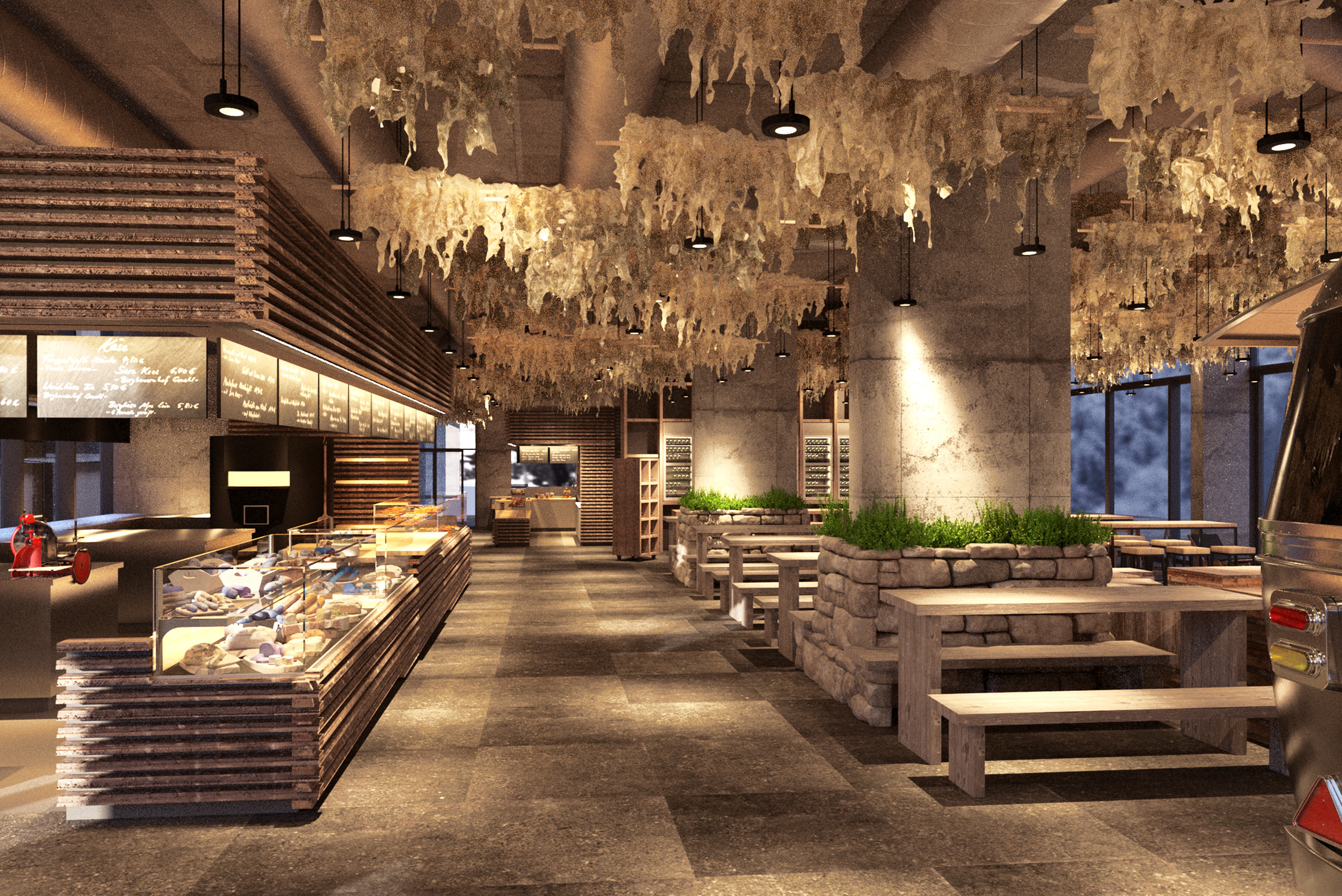

When we started planning the interior, it was clear to us that this project should not aim to create a typical ‘ski restaurant’. Instead, what we wanted to do was to provide holidaymakers with a counterbalance to outdoor physical and sporting activities. In the shelter of our interior, we would offer them a relaxing space and sensory enjoyment, the opportunity to deepen their love of the region, and to familiarise themselves with the rich natural and cultural landscape of the region.
The Montafon Valley and the Silvretta Mountains do, indeed, have much more to offer than three-thousand metre peaks and ski slopes. Their rugged landscape, dotted with dry stone walls and wooden fences, features a large number of architecturally interesting buildings constructed from stone and wood in the regional vernacular style. Today, architects of the ‘New Vorarlberg School of Architecture’ continue to build in the traditional manner, albeit adapted for the modern age. Awareness of the region's unique character has risen sharply in recent years, and there are many initiatives seeking to preserve local craftsmanship, the cultural heritage and the regional cuisine.
By engaging with these rich traditions, a new, more sustainable form of tourism can be fostered, giving visitors a greater understanding and respect for the area. We felt that this forward-looking spirit should also be evident in our designs for the new market hall.
Although the market hall is an interior space, it contains many echoes of the exterior world. Walking through the large space with its sloping floor feels like strolling through a village. We have emphasised this impression by integrating elements from the region's architectural traditions.
Each catering unit is a small building in its own right, constructed in the typical ‘stacked wood’ log cabin style of the region using reclaimed timber. The floor is finished with a surface typically used outdoors. Acoustic elements made of sheep's wool, which traditionally would be hung over fences to dry, are suspended from the ceiling. We sourced the wool from the Montafon stone sheep, a local breed that was almost extinct a few years ago.
The seating area is located between the various catering stalls. Here, too, there are references to outside, such as the wooden benches leaning against small walls modelled on regional dry stonework. We felt it was important that there were different types of seating available, from the densely packed beer bench area near the bar, to groups of tables catering for differing numbers of visitors, bar tables near the wine shelving, comfortable deckchairs outside on the south façade, and wooden platforms for casual picnics.
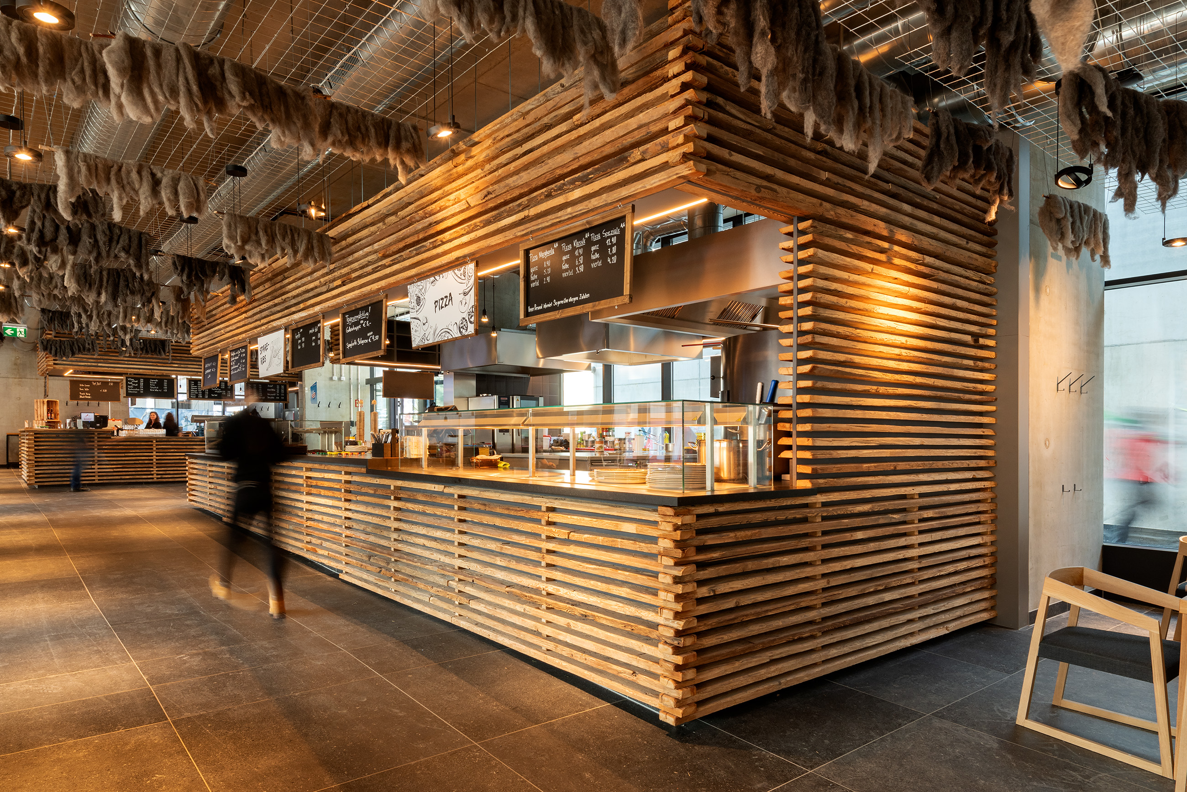
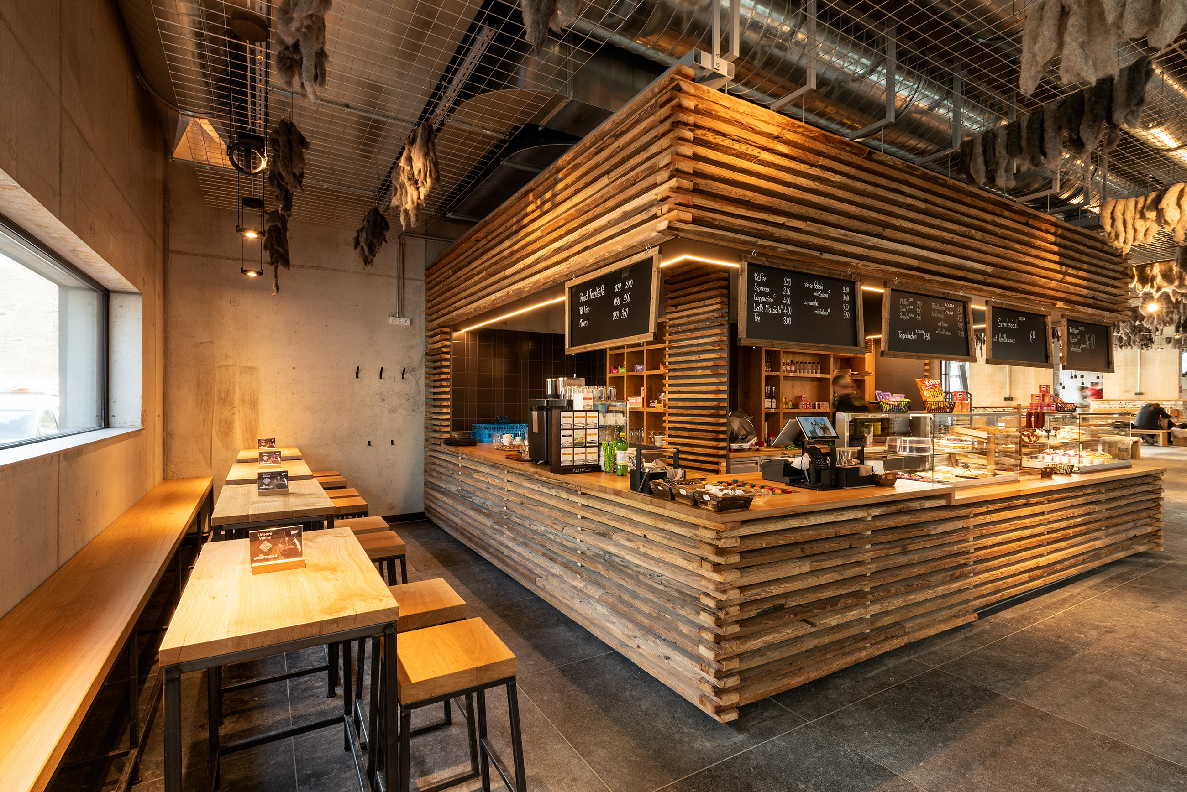
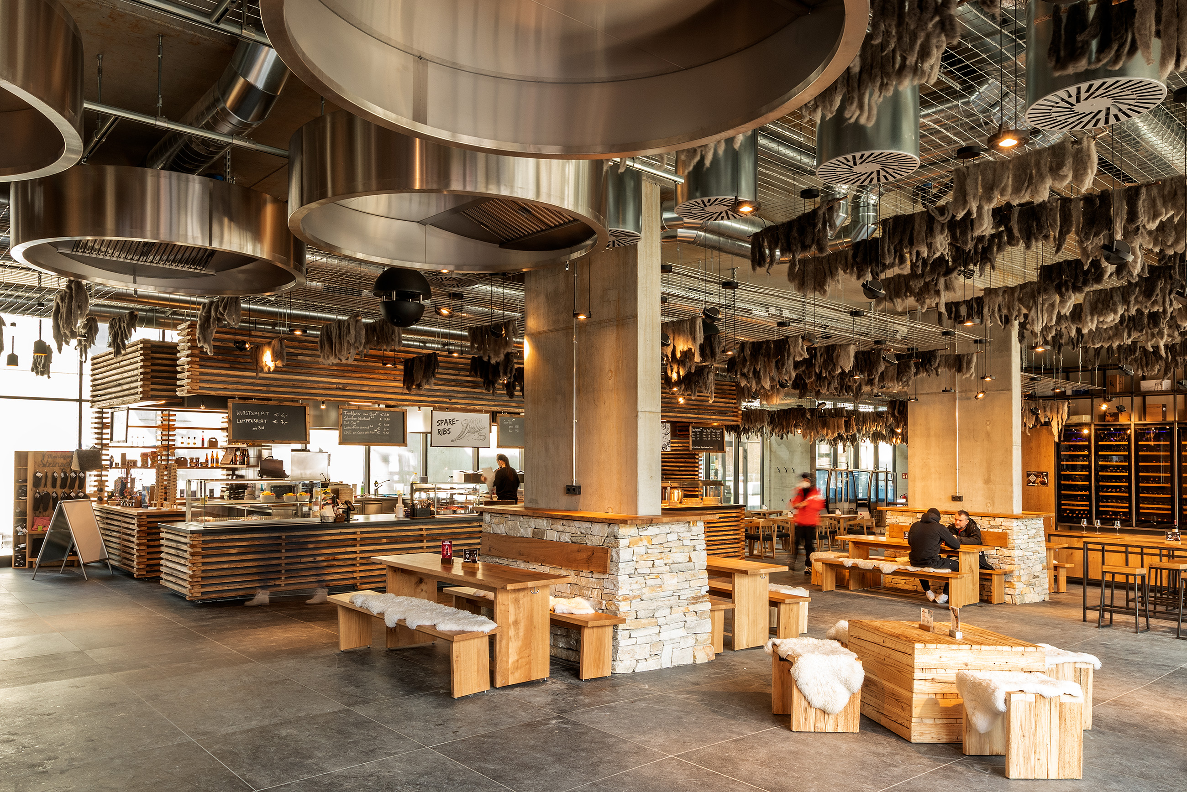
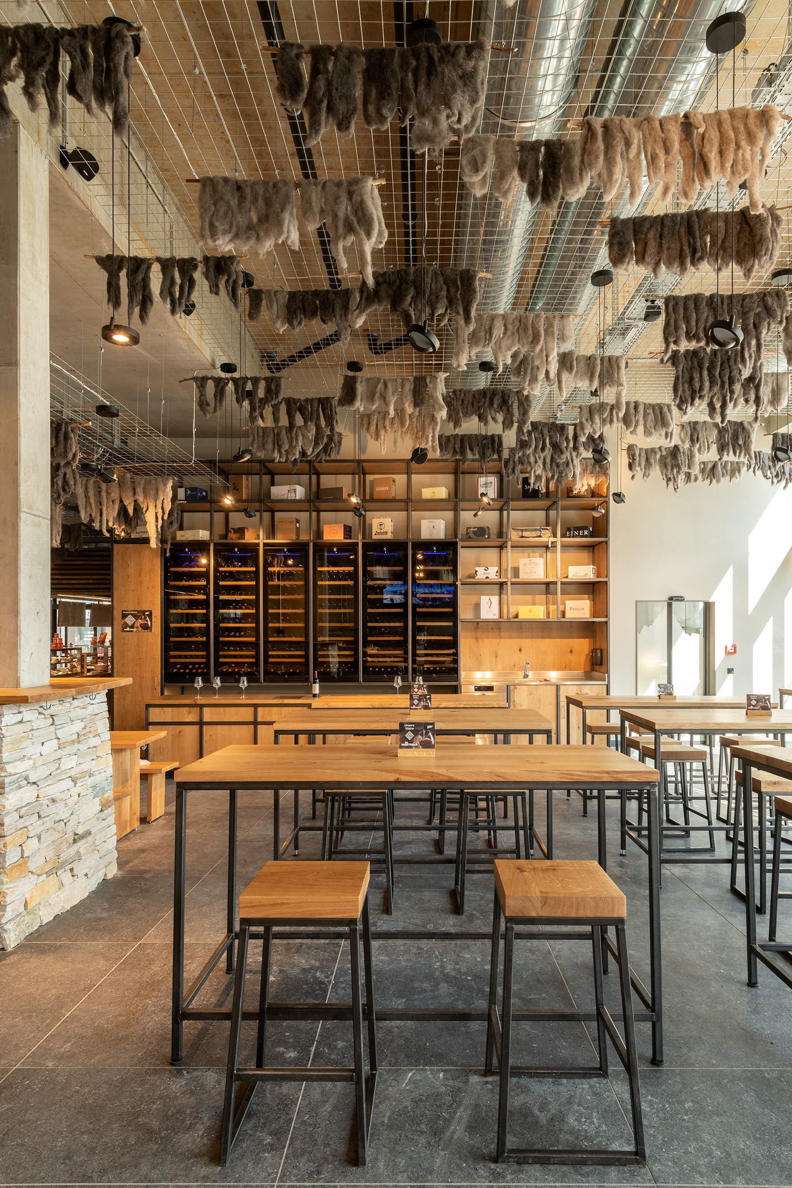
Since the catering units are located around the edges of the market hall, the large open space to the centre of the hall can be used in a variety of ways. There is even room to accommodate a food truck driven into the hall via a large gate. This flexibility is important because the number and needs of visitors can vary greatly from summer to winter. In summer, the seating area can be reduced, making way for an larger zone set aside for wine tastings, or to be used as an exhibition space, for example. The reclaimed wooden benches and stools can either cover a large area, be stacked to one side to save space, or be used as counter and shelving elements.
